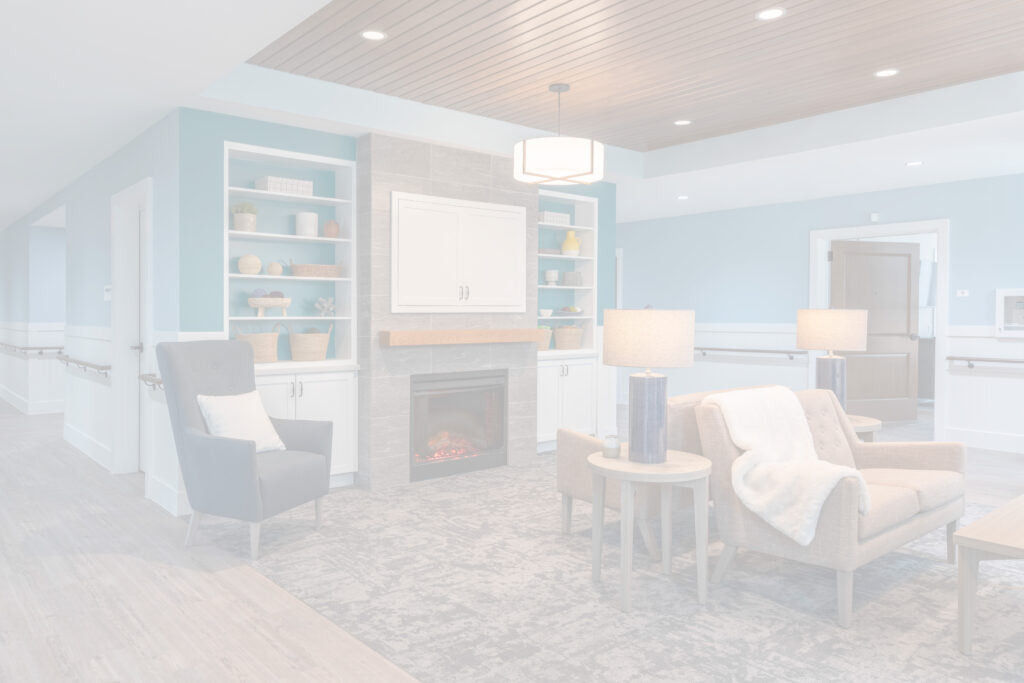Showcasing Rose Villa – Madrona Grove in Portland, OR!
Showcasing a project- from Portland to Portland!
Gawron Turgeon Architects, P.C. recently had the pleasure to work with Scott Edwards Architecture on their landmark project- Madrona Grove in Portland, OR! Our team has flown from Portland to Portland to collaborate with renowned architects and designers on creating a next-generation licensed residential care and intermediate care home.
The concept for Madrona Grove was to create a space for 32 residents to have their own private rooms. These rooms each have their own bathroom, kitchenette, refrigerator, and microwave for a new level of convenience.
The resident rooms vary and aim to support the independence and safety of the residents without leaning towards an institutional style. French doors leading towards beautiful landscaped outdoor spaces can be found in some rooms, providing a sense of freedom, a bridge to the community, and house & home.

Residents live in four separate neighborhoods contained 8 rooms each. Each level of the building has two neighborhoods, and each level has its own living room, dining room, and kitchen- all with the goal to allow residents to have a hand in meal preparation, socialize, and enjoy their space throughout the day.



