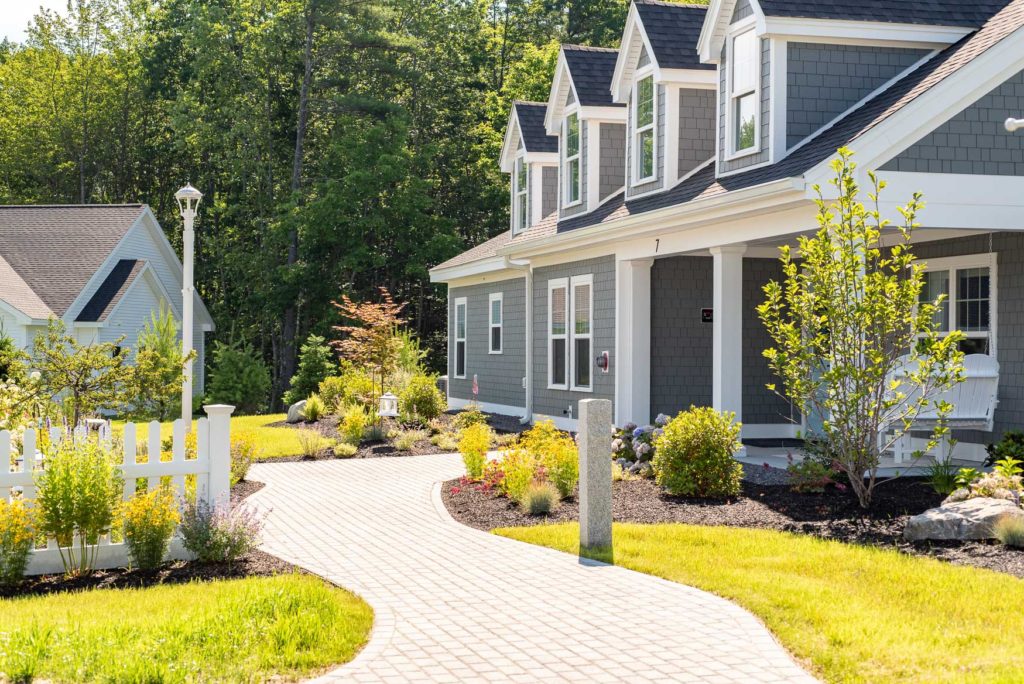The Mooring at the Downs – Scarborough, ME
Modeled after The Mooring on Foreside, The Mooring at the Downs is a 9,500 square foot memory care home housing 12 private rooms in a New England Cape small-house concept.
The owner sought to establish a “small home” environment while providing full-service assisted living care. This classic, comfortable New England Cape-style dwelling is the culminating solution from collaborative efforts of the developer, designers, and contractor, all sharing devotion to the owner’s vision.
The overall layout of common and support spaces were designed for easy accessibility, minimizing the challenges and anxieties associated with each housemate’s transition from home to assisted living. Each of the twelve resident rooms features an ensuite bathroom and opens to a beautiful, secure backyard. Updated amenities include a larger laundry space to boost the comfort and functionality of this room, creating a more relaxing and accessible room for housemates. Every chosen material, finish, and color underwent meticulous evaluation to ensure that the coastal cottage aesthetic was achieved and that the layout and function of the support spaces reinforced the specialized care the owner had envisioned.
Photography by Onyx Owl/Claudia Murray, and C.A. Smith Photography
Designed
2018-2019
Built
2019-2020
Size
9,500 SF
Number of Units
12 bedrooms
Team
Stan Gawron, Deirdre Pio, Rebecca Dillon, Michael Pednault, Sashie Misner
Partners
Gawron Turgeon Architects, P.C., Bennett Engineering, M2 Structural Engineering, Risbara Bros. Construction
Tags:
architecture, construction administration, interior design, landscape architecture, Maine, memory care


